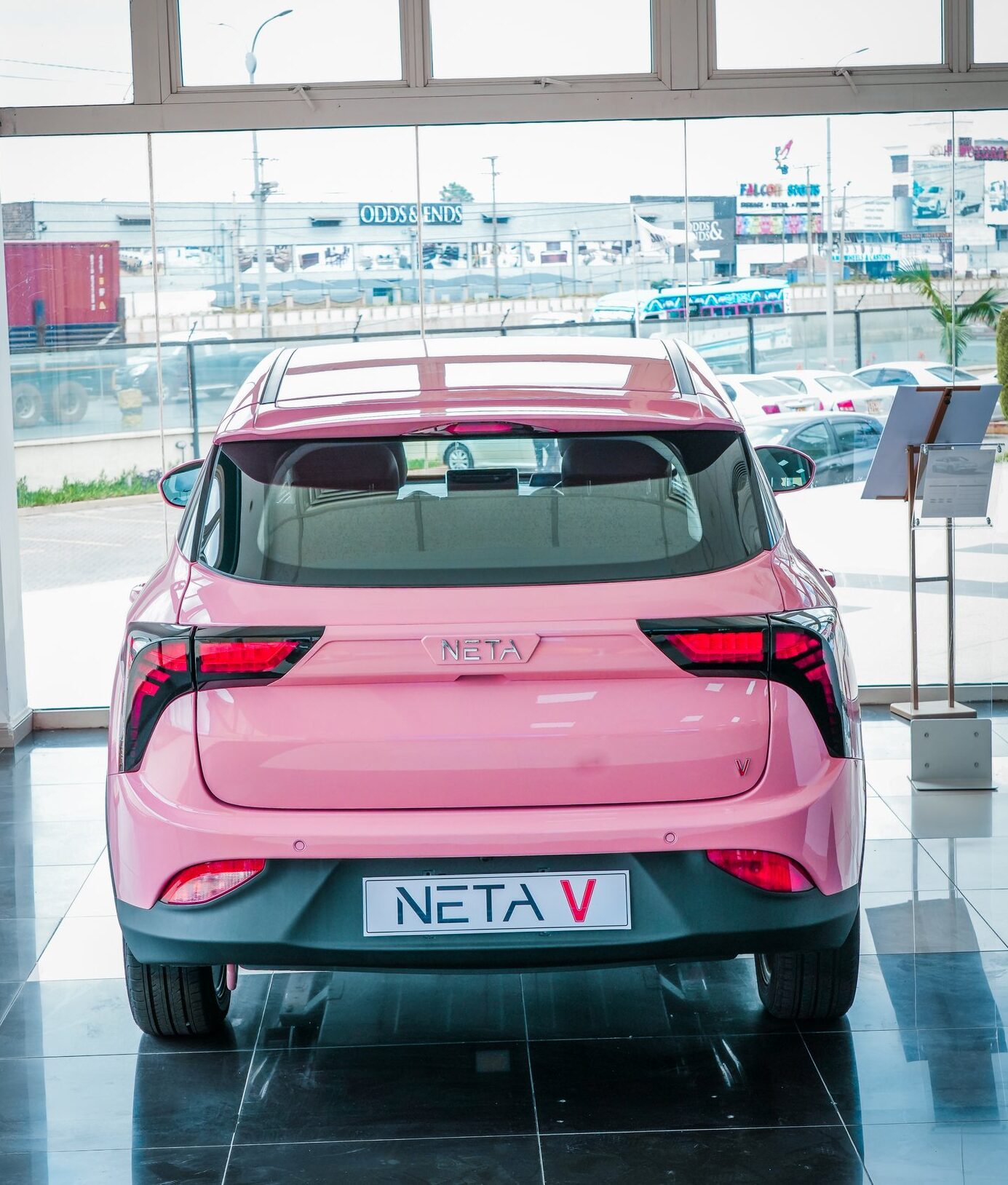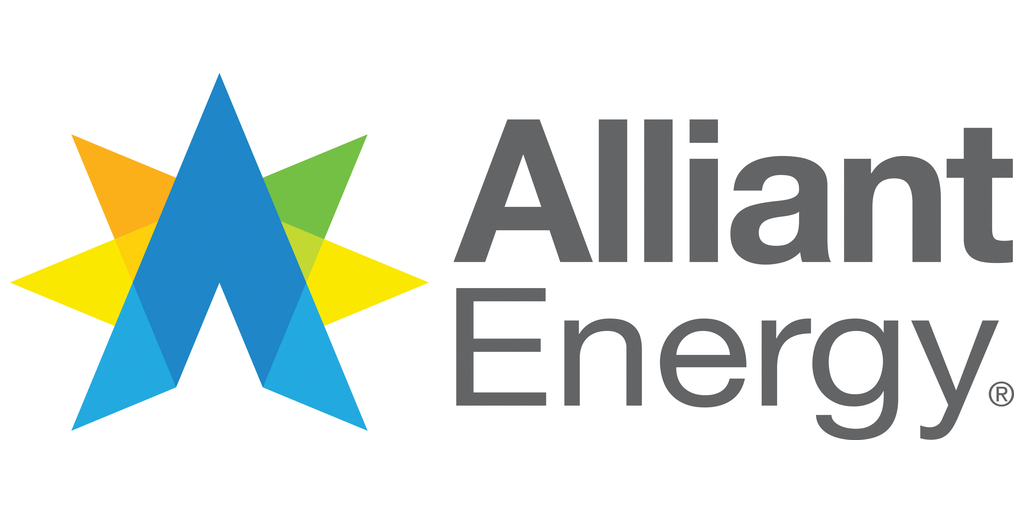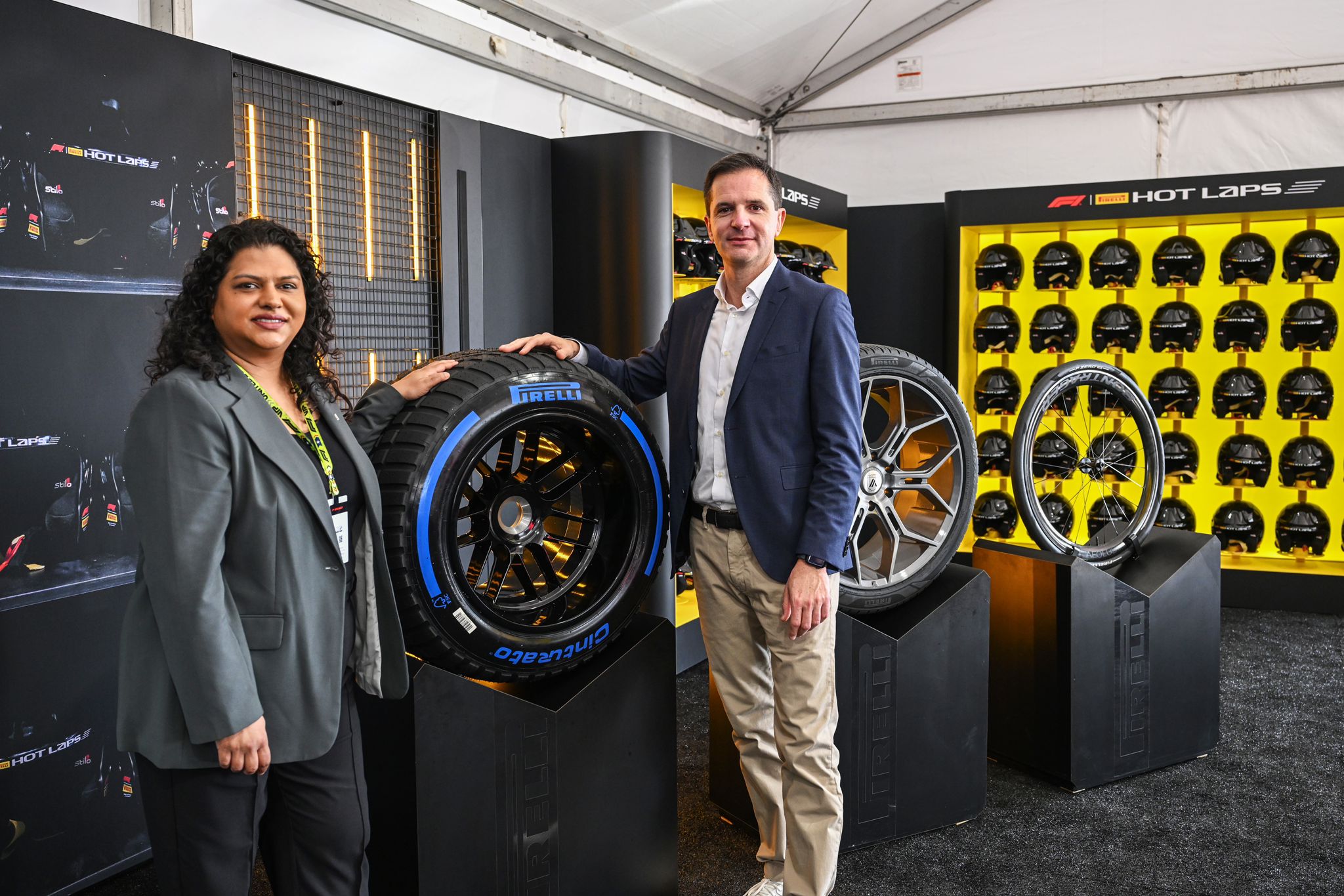
Sign up for daily news updates from CleanTechnica on email. Or follow us on Google News!
Mesocore is a Florida-based company that specializes in factory-built homes that are assembled on-site. On its website, the company says that for over 100 years, architects and designers, including such notables as Frank Lloyd Wright and Buckminster Fuller, have used advanced structural ideas to create ‘modular’ or factory-built housing. In spite of these efforts, most advances in home construction have occurred in the higher cost, site-built homes, leaving behind the significant demand for affordable homes, especially in developing nations.
In design and development for more than 5 years, the Mesocore concept has pursued this elusive goal and has incorporated rainwater and solar energy harvesting, allowing for off-grid applications. It has embraced modern manufacturing technology and has integrated, in a unique innovative way, the incredibly successful inter-modal delivery system. Mesocore has blended factory production with sensible on-site construction, an approach that encourages local workers to productively take part in the development of their own communities.
The Mesocore ADU
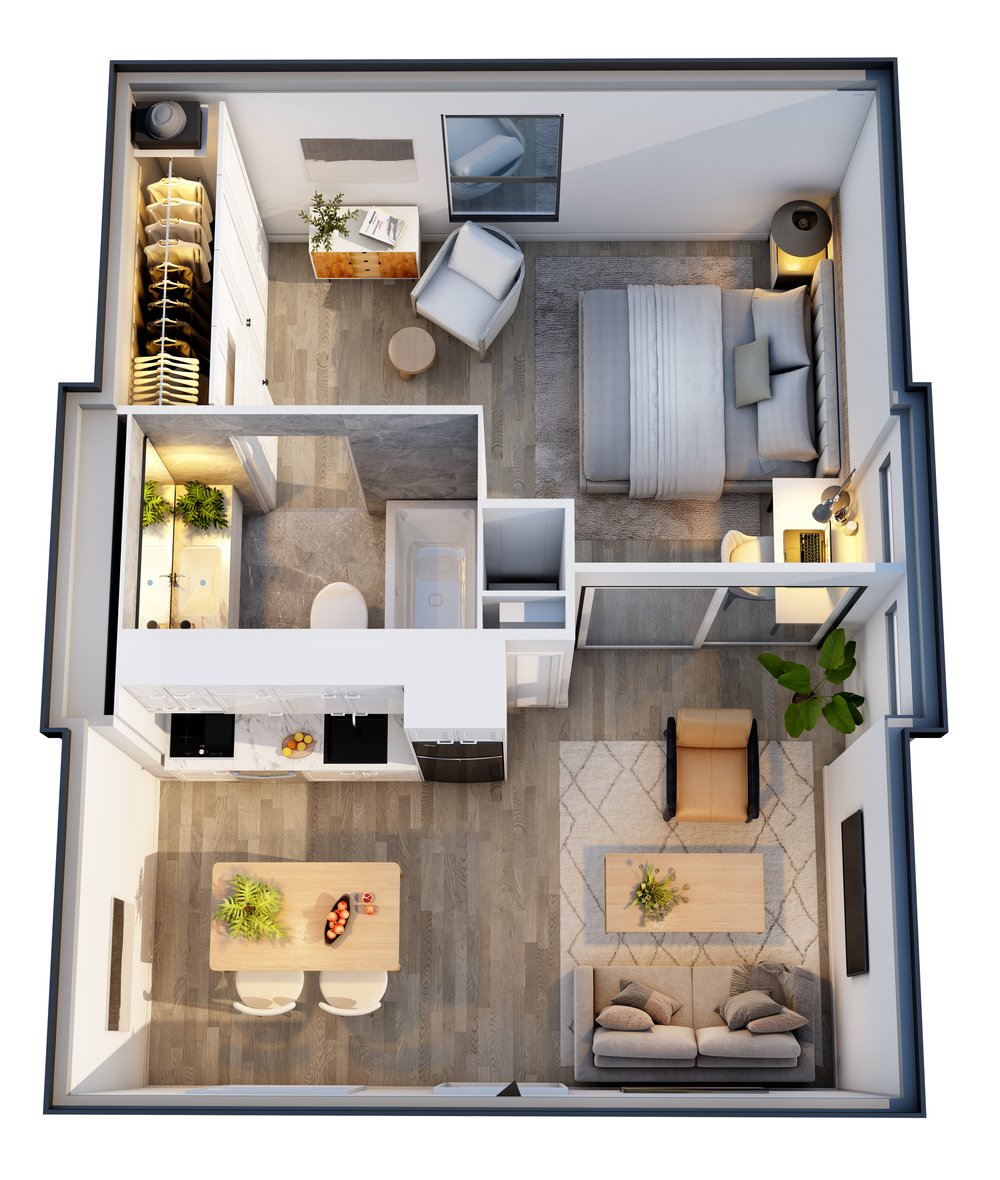
The latest offering form Mesocore is what it calls an ADU, or accessory dwelling unit, which it describes as a dwelling — either attached or detached from a main house — that exists on a lot with another house. Sometimes known as granny flats or mother-in-law apartments, they are often built above garages, but can also be freestanding on the same parcel of land as the main dwelling. ADUs have many benefits. They can provide a source of rental income by increasing the occupancy of a plot of land. They can create more communal living, while providing autonomy and privacy for all homes. People who may have once needed a large home for their growing families can add an accessory dwelling unit after their children have moved out. By living in the ADU, they can rent out their primary home to provide an extra revenue stream after retirement.
The ADU is delivered to the building site as a brand new 20-foot container and can be mounted on 8 concrete pillars or set on a slab of poured cement. It comes with 14 rooftop mounted Panasonic Evervolt 400 W solar modules and an inverter from MPP Solar. Electricity is stored in two 10 kW lithium-ion batteries from Dawnice. There are five insulated windows, LED lighting, and a heat pump heating and cooling system. The ADU is all electric and comes with a full complement of appliances powered by electricity, and LED lighting throughout.
The shipping container becomes part of the finished structure, which Mesocore says can be built on-site in three weeks using local contractors. It “meets and exceeds” Florida building and wind codes and is also International Business Code compliant. A Mesocore spokesperson told pv magazine USA that it may also meet California’s Title 24 codes. Mesocore calls this tiny home the “Advanced Dwelling Unit” because it integrates solar plus storage, rainwater harvesting, and offers optional smart home features. The price for the modular home starts at $120,000. The land, permitting, and local contract labor are extra.
It should be noted that zoning restrictions vary widely from state to state and between communities. Not every city or town will be thrilled by the idea of adding another dwelling on an existing building lot that is zoned for single family homes. Interested buyers will want to do their own due diligence before ordering an ADU from this or any other company.
A Plan For Affordable & Resilient Communities
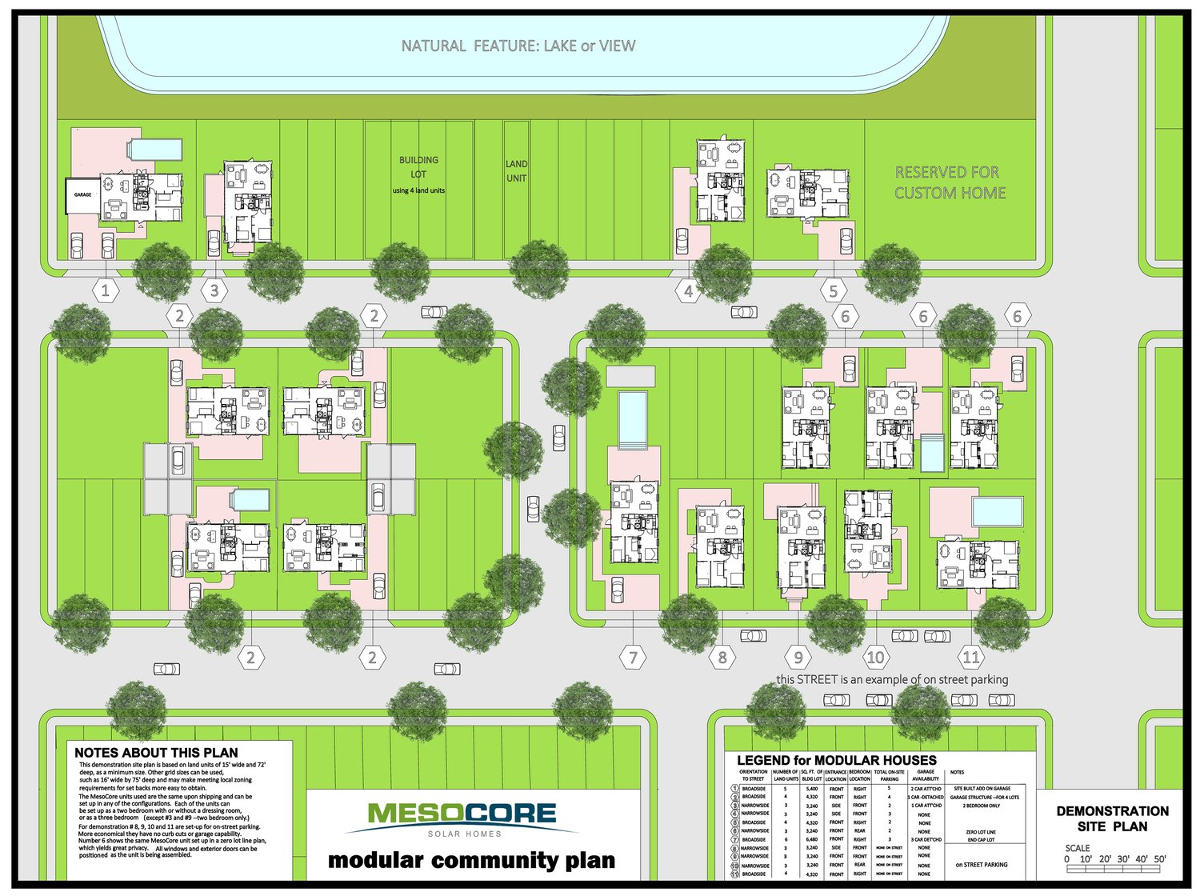
Mesocore manufactures other factory-built homes, including an 1100-square-foot two bedroom, two bath model that can also be configured as a three bedroom home. It has created a non-traditional site development plan it thinks could help provide affordable housing for more people on less land. A buildable parcel of land can be subdivided conventionally with fixed lot lines, or it can be used more flexibly to accommodate more dwelling units with common areas between them. The company envisions a parcel being divided into “land units” of a size that works well both for the unique parcel and for the efficient application of Mesocore modular single family detached homes while meeting local zoning requirements for planned communities.
The plan shows the site and modular house of each building lot, with the roof removed so the viewer can evaluate the relationships between interior spaces, exterior spaces, windows, views, pedestrian and vehicle flow and parking, privacy between neighbors, bedroom in front or rear, patio space, and access. These things that are important to customers and can be designed to fit particular situations — starter home, singles, couples with young kids, older couples downsizing, empty nesters, and so forth. The modular house itself has the amazing ability to be set up in any of the configurations shown on site and can be utilized on any of the building lots, making construction and deployment highly efficient. It can be completed in 1/5th the time and with half the subcontractors of conventional house builds. This flexibility includes the interior layout of two or three bedrooms and how it is oriented on the lot relative to the street.
The modular house is small and compact, but yields an amazing amount of usable space. With the smaller than usual lot sizes, it means inherently lower taxes, maintenance costs, utility bills, insurance cost, and footprint impact. In addition, it has sustainable features standard, such as solar PV electric, thermal solar hot water, and water harvesting to actively reduce utility costs. It also is highly efficient and well insulated, with all LED lighting and materials selected for durability and ease of maintenance, most of which can be performed by the owner. Wind and impact resistant windows and doors rated for wind speeds up to 180 mph are standard and meet all aspects of the International Building Code.
This arrangement maximizes privacy between community spaces and neighbors without extra unused land or space that merely increases costs. The ADU is a detached single family modular house with parking and the potential to add a garage or pool if desired. It has impact security windows and doors that can be positioned anywhere on the four exterior walls. The outdoor spaces between the structures are designed to be suitable for the intended use including the front landscaped area that makes the house more attractive. The modern look of the Mesocore modular house visually links to adjacent structures, whether the homes of neighbors, garages, or other community buildings, which results in a coherent overall look for the community.
Homes built in a factory can be more energy efficient with less wastage of construction materials on-site, which makes them more environmentally friendly. They are also more suitable for off-grid living for those who wish to pursue a change in lifestyle. Over time, the lower energy bills, taxes, and insurance bills from a structure such as the Mesocore ADU can add up to tens of thousands of dollars in savings. Living in a tiny house is not for everyone, but it it appeals to you and fits your budget, it may be worth exploring as an option to a traditional residence.
Chip in a few dollars a month to help support independent cleantech coverage that helps to accelerate the cleantech revolution!
Have a tip for CleanTechnica? Want to advertise? Want to suggest a guest for our CleanTech Talk podcast? Contact us here.
Sign up for our daily newsletter for 15 new cleantech stories a day. Or sign up for our weekly one if daily is too frequent.
CleanTechnica uses affiliate links. See our policy here.
CleanTechnica’s Comment Policy


